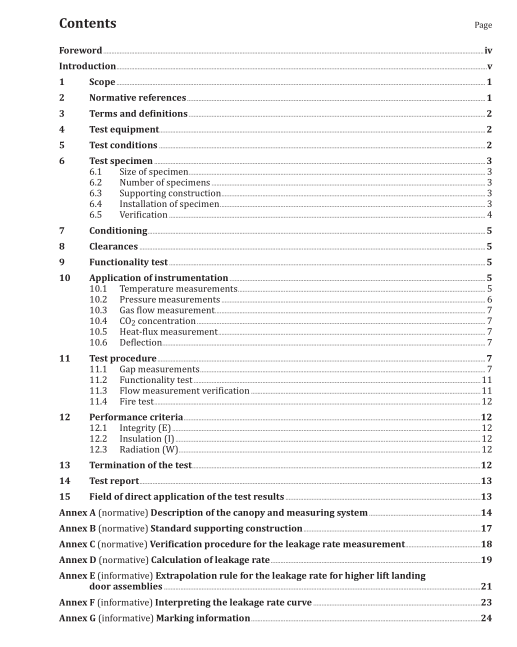ISO 3008-2:2014 pdf download.Fire-resistance tests — Part 2: Lift landing door assemblies
10.1.3.2.2 Position five thermocouples per door leaf, one as close as possible to the centre of the door leaf (leaves) and one as close as possible to the centre of each quarter section. These shall not be located closer than 100 mm to any joint, stiffener, or through component, and not closer than 100 mm to the edge of the leaf (leaves).
10.1.3.2.3 When the door leaf (leaves) are of small size (i.e. less than 400 mm wide) such that the conventional five thermocouples cannot be fixed and/or the 100 mm minimum distance cannot be respected or the number of thermocouples is exceeding the maximum, then at least two thermocouples shall be evenly distributed on the centre and diagonals of the clear entrance surface of the door
10.1.3.2.4 When the total area of a single part of the door assembly is equal or smaller than 0,2 m 2 , it shall be disregarded for the purpose of ascertaining the average unexposed face temperature.
10.1.3.3 Door frame
10.1.3.3.1 The door frame of the lift landing doors can include the following parts; the horizontal top member which can include the door mechanism (on sliding and folding doors), two vertical members,and an over (transom) panel. No thermocouples shall be placed on the horizontal top member including the door mechanism.
10.1.3.3.2 The side panels and over panels of more than 300 mm width or height shall be provided with one thermocouple for each square metre or part thereof, subject to a minimum of two thermocouples.
These thermocouples shall not be located closer than 100 mm to any joint, stiffener, or through component, and not closer than 100 mm to the edge of the side/over panel.
10.1.3.3.3 When the height of the over panels or width of the side panels are less than or equal to 300 mm, no thermocouples are required for determining the average temperature rise.
10.1.4 Position of the thermocouples to determine the maximum temperature
10.1.4.1 Door leaf (leaves)
The maximum temperature shall be determined from the thermocouples fixed to determine the average temperature rise.
10.1.4.2 Door frame
10.1.4.2.1 The maximum temperature shall be determined from the thermocouples fixed to determine the average temperature rise.
10.1.4.2.2 For the vertical members with a width equal to or less than 300 mm and greater than 100 mm and for the horizontal members with a height equal to or less than 300 mm and greater than 100 mm,only one thermocouple shall be fixed to the width or height of the respective member.
10.1.4.2.3 For the vertical or horizontal members with width or height equal to or less than 100 mm, no temperature measurements are required.
10.2 Pressure measurements
10.2.1 Furnace pressure measurement
The furnace pressure shall be measured as required in ISO 3008-1.
10.2.2 Gas? flow pressure measurement
Provision shall be made at the gas flow measuring system to record the pressure differential of the measuring device and the absolute pressure in relation to the ambient conditions. The range of the instrument shall be compatible with the flow rate generated by the suction fan (see ISO 5167).
10.3 Gas flow measurement
The gas flow measuring system shall be in compliance with ISO 5167. See Annex A for the specific requirements. The accuracy of the determination of the leakage rate shall be within 10%.
10.4 CO2 concentration
10.4.1 Furnace
The instrument shall have a range of 0 % to 20 % CO2 concentration and the calibration shall be established prior to the test by using a sample of known concentration. The accuracy of the measurement for C02, i.e. the instruments and the measurement system, shall be within ±0,2% CO2.
10.4.2 Gas flow
The instrument shall have a range of 0% to 2.5 % and the accuracy of the measurement shall be within 0,05% C02. The instrument shall be checked prior to the test by usinga sample o(known concentration of CO2 In the range oil % to 2,5%.
10.5 Heat-flux measurement
When locally requred. the heat flux from the unexposed lace of the lift landing door shall be measured as described In ISO 3008-1.
10.6 Deflection
The deflection of the lilt landing door assembly shall be measured as described in ISO 300H-l.
11 Test procedure
11.1 Gap measurements
The clearance between the moving components and fixed components ofthe doorassembly (e.g. between door leaf/leaves and the frame) shall be measured prior to the test. Sufficient measurements shall be made to adequately quantify the gaps. There shall be a minimum of three measurements made along each side, top and bottom of each leaf of the door. Measurements to determine the gaps shall be made at distances not greater than 750 mm apart and shall be given to an uncertainty not exceeding ±0,5 mm.
iwrcsi. 1 4. and 5 provide guidance for the gap measurement locations. The figures do not indicate any fatures or constructional requirements for the lift landing doors.
The depth of the penetration nt any door safety guide, when provided, shall he measured and recorded.ISO 3008-2-2014 pdf download
